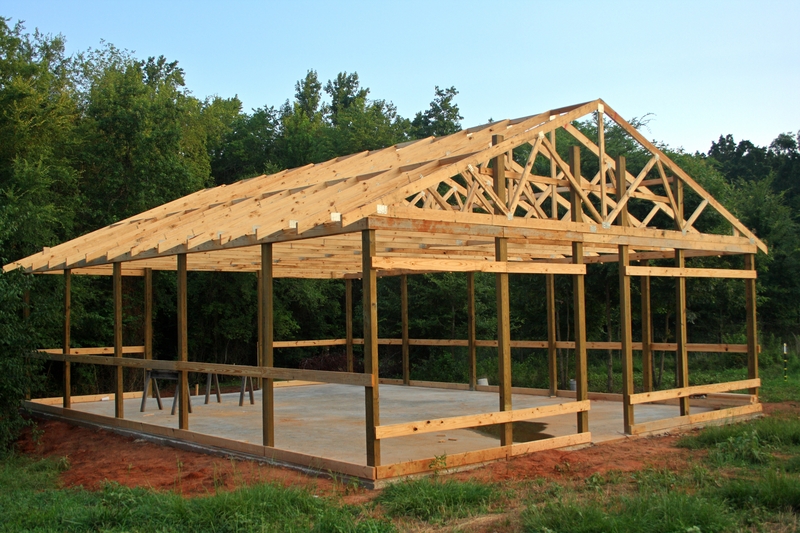
The humble pole barn has evolved beyond its agricultural origins, becoming a versatile structure for various purposes. From workshops and garages to entertainment spaces and even residences, a well-designed pole barn offers durability, affordability, and the freedom to personalize its features. This comprehensive guide delves into the intricacies of building a pole barn with custom elements, ensuring your project meets your unique needs and aesthetics.
I. Planning and Design: Laying the Foundation for Success
A. Defining Your Purpose and Scope:
1. Determine the Purpose: What will your pole barn be used for? Storage, workshop, living space, or a combination? This will dictate the size, layout, and features required.
2. Evaluate the Site: Consider the topography, soil conditions, access, and proximity to utilities. These factors will influence the foundation design and construction process.
3. Establish Budget and Timeline: Set realistic financial parameters and a timeframe for the project. Remember, customizing features can impact costs and timelines.
B. Architectural Design and Blueprints:
1. Seek Professional Guidance: Consult with an architect or engineer to ensure your design meets building codes and safety regulations.
2. Customize Your Layout: Utilize the professional expertise to create a custom layout that reflects your needs. This includes determining the number and size of doors, windows, and interior spaces.
3. Choose Structural Materials: Select durable and cost-effective materials for the framing, roofing, and siding. Consider energy efficiency and sustainability as well.
4. Incorporate Unique Features: Explore options for personalized touches such as:
Second-story loft: Add extra living or storage space.
Overhangs and porches: Enhance curb appeal and provide outdoor shade.
Specialty windows and doors: Create unique visual appeal and natural light.
Insulated walls and roof: Improve energy efficiency and comfort.
II. Construction: From Foundation to Finish
A. Preparing the Site and Foundation:
1. Site Clearing: Remove vegetation and debris from the construction area.
2. Foundation Installation: Choose a suitable foundation type for your soil conditions. Common options include:
Concrete piers: Durable and cost-effective for moderate loads.
Concrete slab: Provides a solid and level base for heavy structures.
Metal posts: Quick and economical, but may require additional bracing.
3. Installing Posts and Beams: Ensure proper spacing and alignment of posts and beams for structural integrity.
B. Framing and Roofing:
1. Wall Framing: Install studs and bracing to support the walls and roof. Consider using pre-engineered trusses for faster construction.
2. Roof Framing: Construct the roof frame according to design specifications. Choose from gable, hip, or gambrel roof styles.
3. Roofing Material: Opt for a durable and weather-resistant roofing material like metal, asphalt shingles, or tile.
4. Siding and Trim: Install siding and trim to protect the structure and enhance its appearance.
C. Interior Finishes:
1. Insulation: Install insulation in the walls and roof to enhance thermal comfort and energy efficiency.
2. Drywall or Paneling: Choose a suitable interior finish for your desired aesthetic.
3. Electrical and Plumbing: Plan and install electrical wiring and plumbing fixtures to meet your needs.
4. Flooring: Select appropriate flooring based on usage and aesthetic preferences.
III. Customizing Your Pole Barn with Unique Features
A. Enhancing Functionality:
1. Garage Doors: Install overhead doors for vehicle access. Consider automated systems for convenience.
2. Workshop Features: Incorporate workbenches, storage shelves, and lighting for a functional workspace.
3. Living Space Amenities: Add kitchenettes, bathrooms, and living areas for comfortable living.
4. Entertainment Area: Create a space for recreation with features like fireplaces, bars, or outdoor kitchens.
B. Adding Visual Appeal:
1. Exterior Design: Choose colors, siding, and trim details that complement your property's style.
2. Windows and Doors: Incorporate specialty windows and doors for natural light and architectural accents.
3. Porches and Decks: Add outdoor living spaces with decks, porches, or covered patios.
4. Landscaping: Enhance the exterior with landscaping, lighting, and hardscaping features.
C. Ensuring Durability and Maintenance:
1. Regular Inspections: Conduct periodic inspections to identify and address potential issues.
2. Proper Ventilation: Ensure adequate ventilation to prevent moisture buildup and promote air circulation.
3. Roof Maintenance: Clean gutters and inspect the roof for damage regularly.
4. Painting and Sealing: Periodically repaint and reseal the exterior to protect the structure from weathering.
Conclusion:
Building a pole barn with customized features is a rewarding endeavor that allows you to create a space that perfectly suits your needs and preferences. By meticulously planning, designing, and executing the construction process, you can achieve a durable, aesthetically pleasing, and functional structure that enhances your property for years to come. Remember, the key to a successful project lies in seeking professional guidance, utilizing high-quality materials, and paying attention to detail throughout every stage.
Sign up here with your email
ConversionConversion EmoticonEmoticon